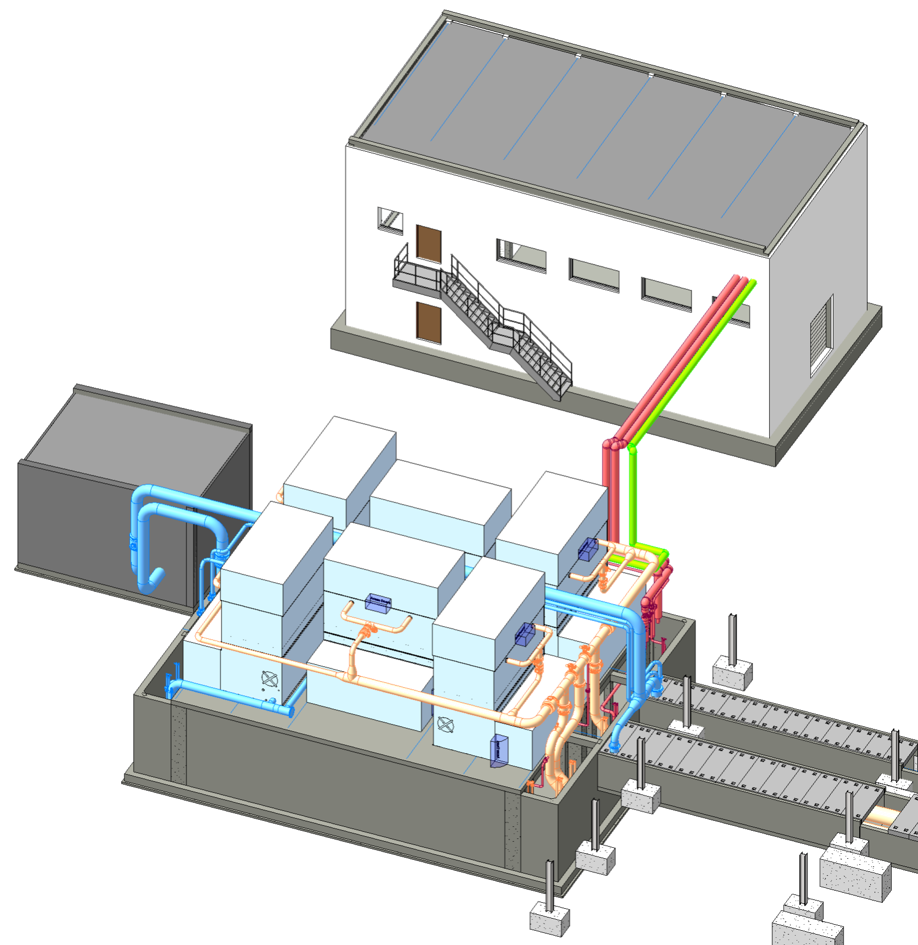Taking care of the comprehensive implementation of orders for each stage of the project, we can prepare project documentation in a 2D and 3D (BIM) environment in accordance with the Investor’s requirements.
Meeting the high expectations of our clients, we use BIM technologies in our work in the following areas:
- We advise and solve problems related to the BIM implementation in companies as well as during the process of applying this technology
- We share the knowledge and experience in BIM technology gained over many years in projects implemented in Poland and abroad
- We offer advice on the development of BIM Execution Plans, improvement and ordering of models, solving technical problems of BIM technology programs as well as creating and implementing BIM standards in companies
- We provide BIM Manager, BIM Coordinator and BIM Model Manager services
- We coordinate BIM models in terms of checking and reporting collisions between various industries
- Our team conducts multi-discipline coordination of BIM models based on Revit and Navisworks in a 3D environment. We detect “hard” collisions, when the elements physically intersect, and “soft” collisions, when the minimum distance between building elements is not kept due to the technical conditions of execution.
- We coordinate BIM models of all construction industries, including:
• architecture
• construction
• sanitary installations
• electrical installations - We have extensive experience in coordinating, among others large-scale models of industrial buildings.
- We model objects in 3D BIM, scanning building structures to the point cloud
- We laser scan existing building structures in order to obtain a three-dimensional representation of a given object
- On the basis of the created point cloud, we develop detailed BIM models of any large-volume objects
• We create BIM models using the point cloud
• Multidisciplinary coordination using a point cloud
• Building a BIM model from a point cloud
• Implementation of the model to the point cloud using the ReCap program
- We replace existing 2D designs and technical documentation with multi-discipline 3D BIM models
- We offer the conversion of existing 2D projects and technical documentation from DWG, PDF and JPEG files to multi-industry 3D models compatible with BIM technology
- We create models in accordance with the AIA (American Institute of Architects) and BS (British Standard) standards
- We offer detailed multi-discipline BIM models for each design stage (starting from the concept, construction design, tender design, detailed design and ending with the as-built design):
• architectural
• construction
• installation – sanitary
• installation – electric - We make accurate BIM models of objects, including public utility, industrial, residential and other buildings
- We design and model large-scale facilities using BIM technology
- We create coordinated, multi-discipline architectural, construction, installation – sanitary, fire and electrical models using Autodesk Revit software
- We offer detailed multi-discipline BIM models for each design stage (starting from the concept, construction design, tender design, detailed design and ending with the as-built design):
• architectural
• construction
• installation – sanitary
• installation – electric
| LOD | Content / Use |
|---|---|
| LOD 100 | Conceptual design |
| LOD 200 | Schematic design or design development |
| LOD 300 | Tender documentation and shop drawings |
| LOD 350 | Tender/executive documentation and technical drawings |
| LOD 400 | Construction / fabrication and assembly |
| LOD 500 | As-built model / Building exploitation, facility management |

