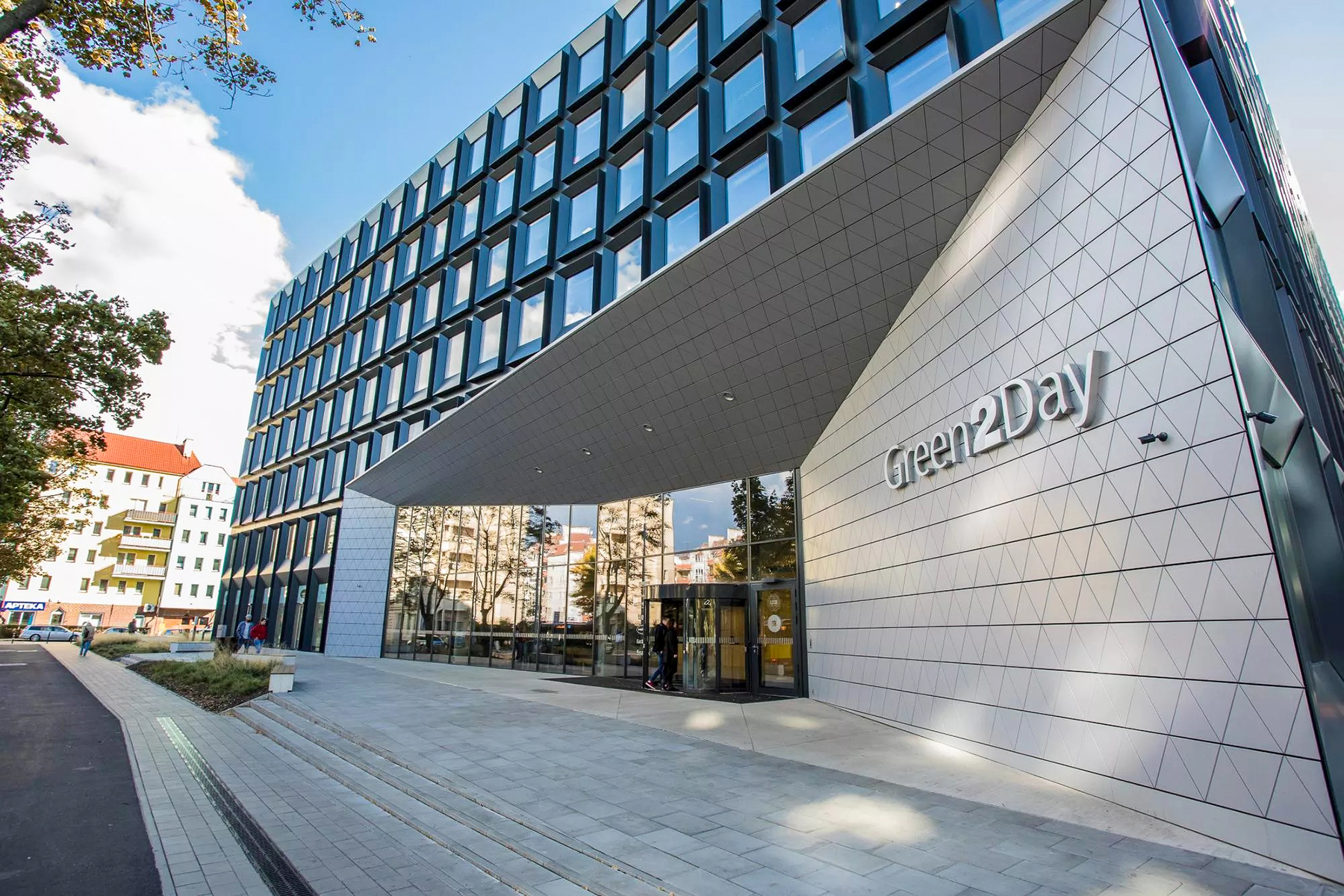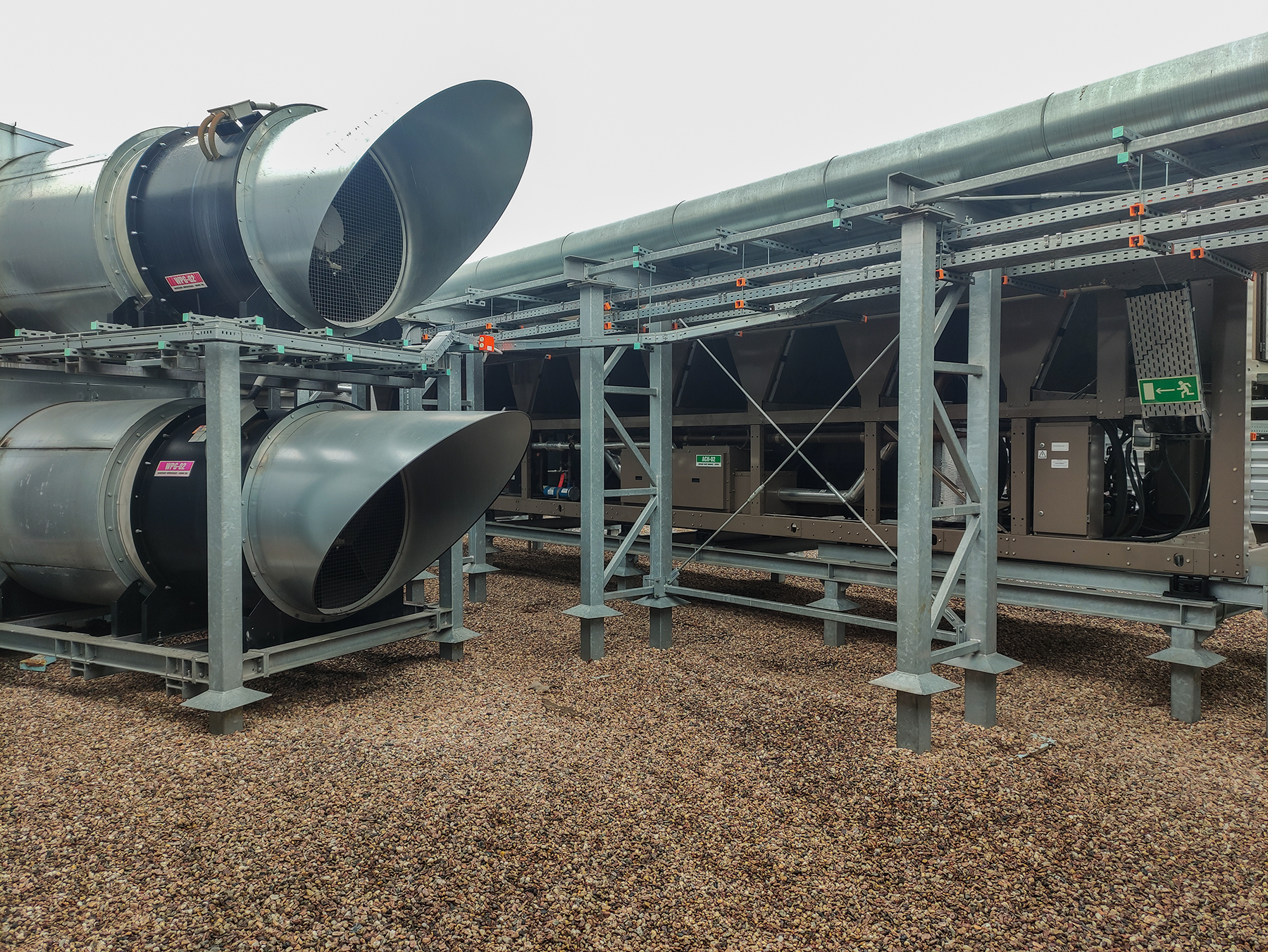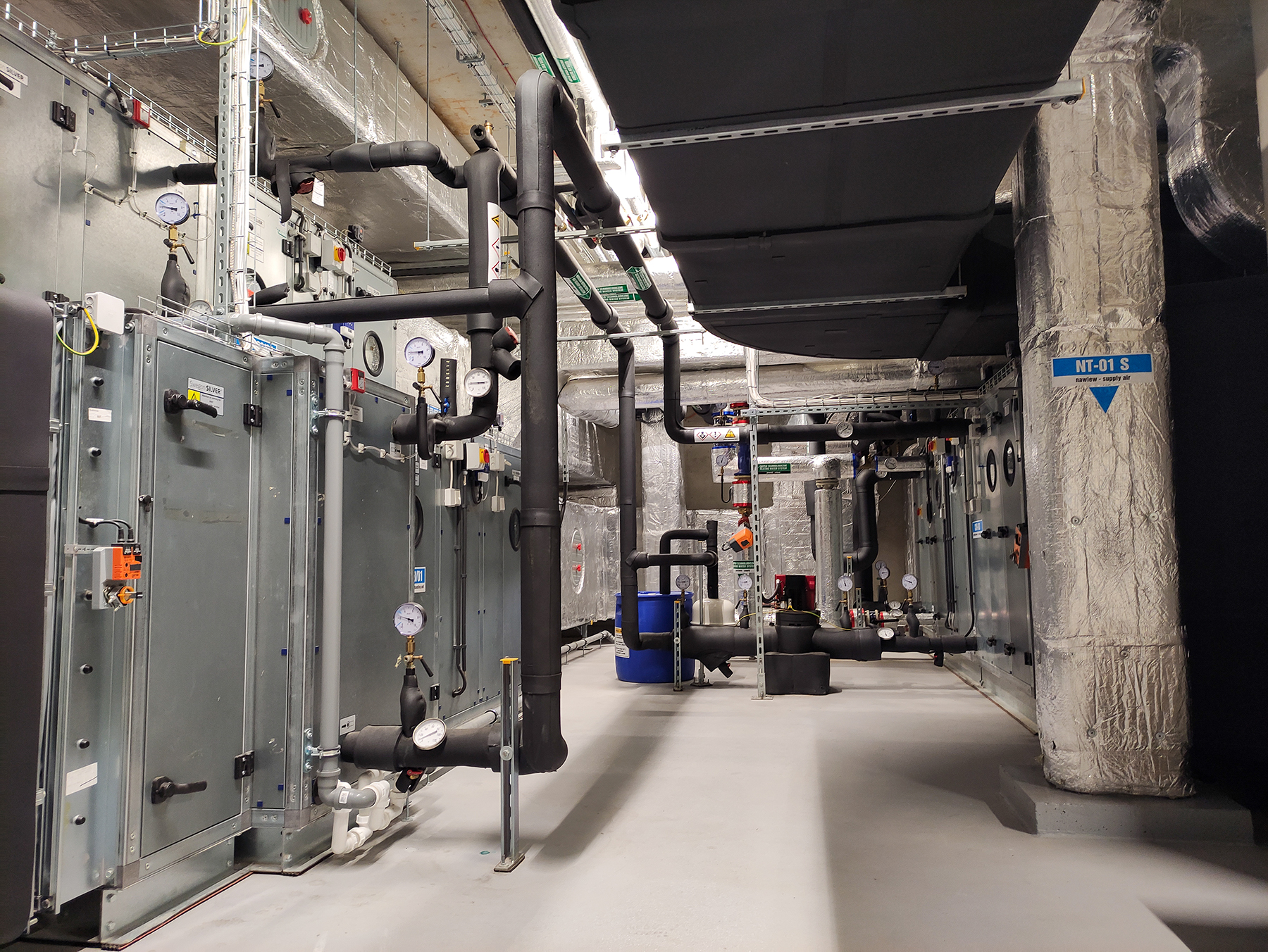Investor
SKANSKA PROPERTY S.A.
General contractor
SKANSKA S.A.
Description of the building
A-class office building with a service and commercial function
- 7 overground storeys
- 2 underground levels
- Office space 17 000 m2
- Underground parking for 231 cars
The scope of performed works
in shell & core and fit-out phases
- ventilation and air-conditioning of office, retail and service spaces, as well as the entrance hall
- general mechanical ventilation of the underground garage
- air conditioning of the server room
- chilled water cooling installation for ventilation and air conditioning
- installation of central process heat and heating water and sewage systems on one of the floor arrangements
Due to the height of the building (over 25 m), which qualifies the building as tall, the following fire ventilation systems were made:
- aeration of staircases aeration of atria
- aeration of the elevator hall and elevator shafts
- underground garage smoke removal


