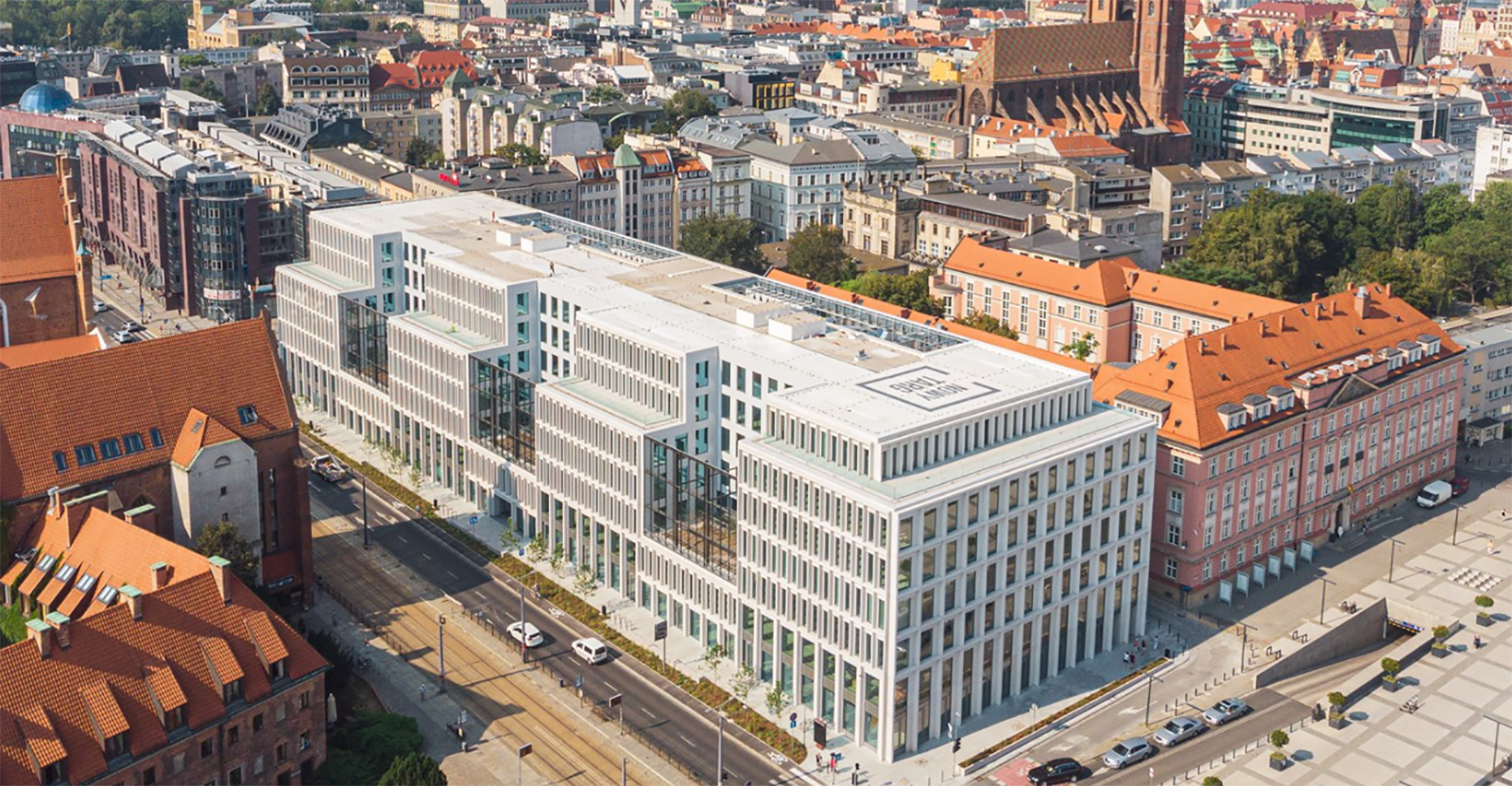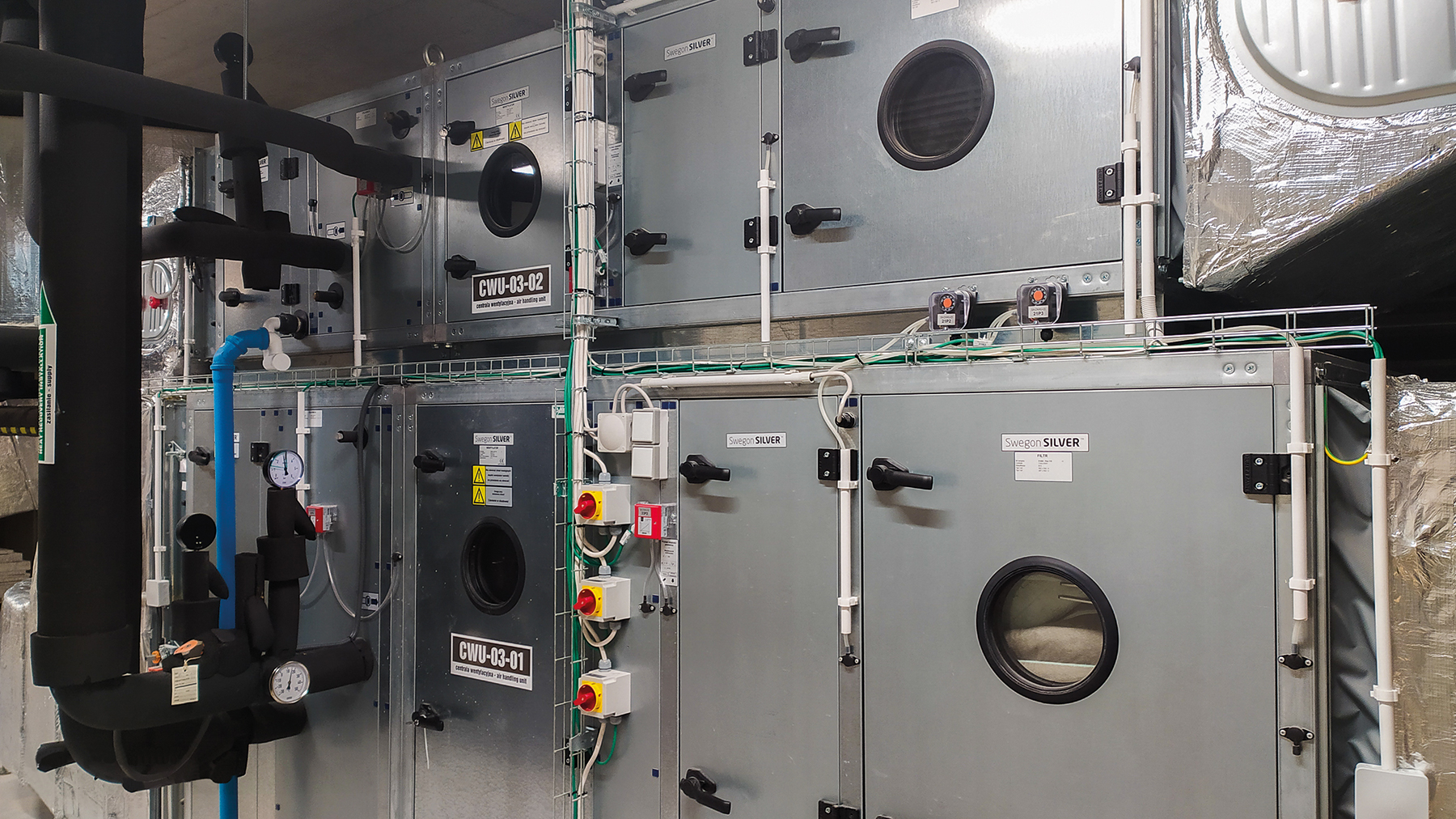Investor
SKANSKA PROPERTY POLAND Sp. z o.o.
General contractor
SKANSKA S.A.
Description of the building
A-class office building with service and commercial functions
- 7 overground storeys
- 2 underground levels
- Total area: 36 369 m2
- Office space to let: 19 389 m2
- Net service area for rent: 2,378 m2
- Underground car park with 196 parking spaces
The scope of performed works
in shell & core and fit-out phases
- external networks
- underfloor installations
- installation of cold tap water
- hydrant installation with a fire protection tank
- sanitary and technological garage sewage, fatty and rainy systems
- installation of domestic hot water and circulation
- central heating installation with a heat substation
- installation of mechanical ventilation of office premises and service
- installation of smoke extraction and aeration
- cooling installation
- installation of comfort and fire ventilation in the underground car park


