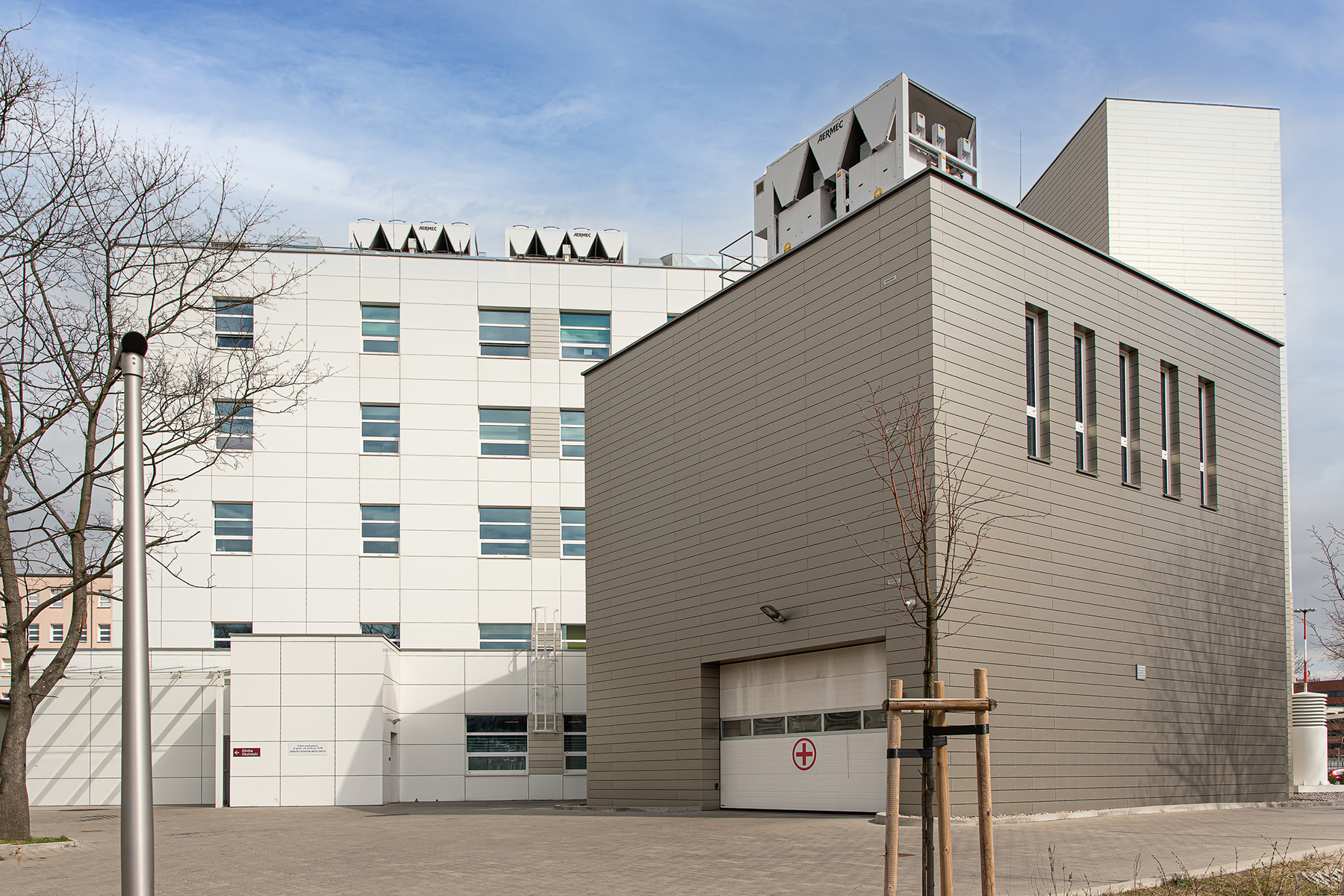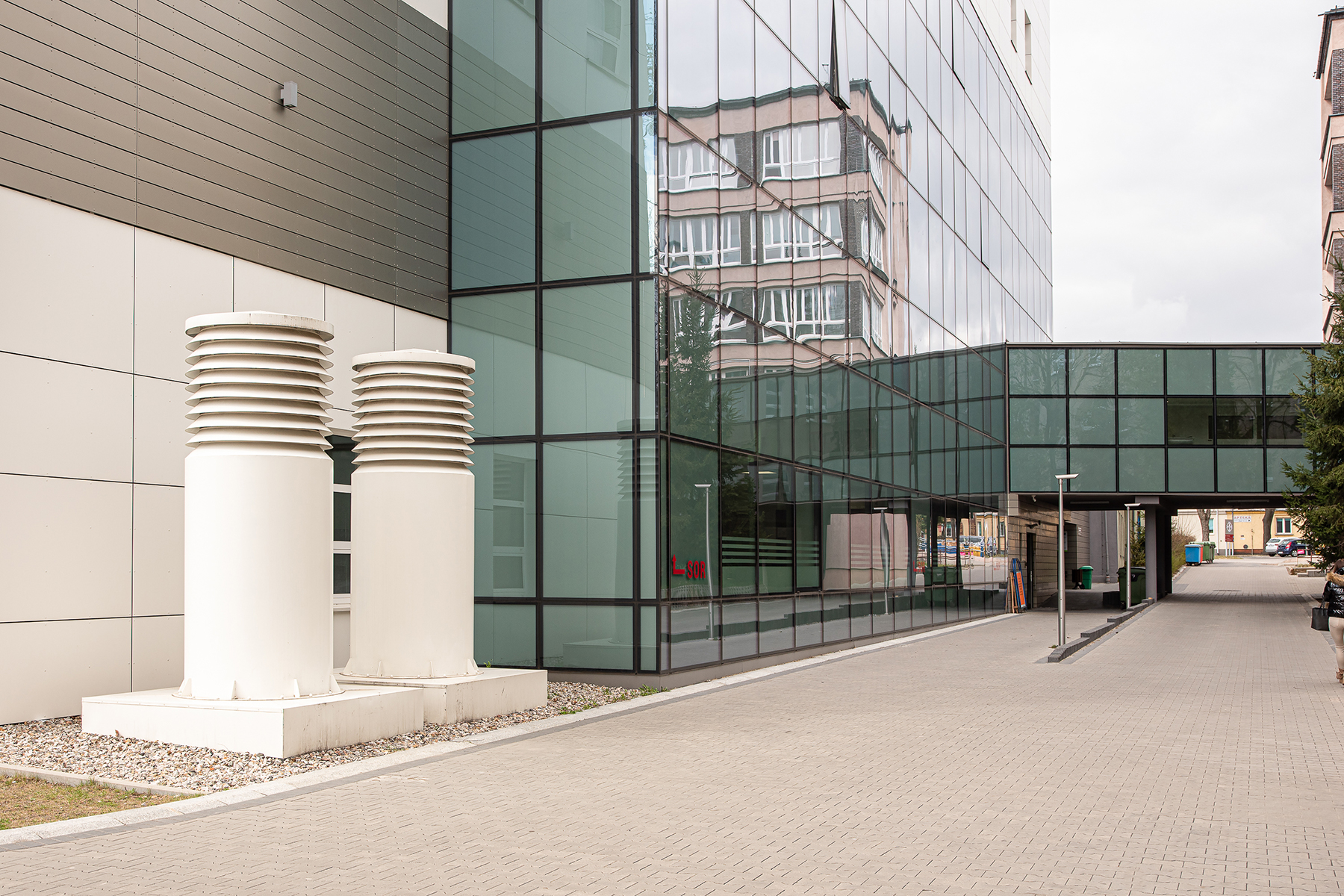Investor
UNIVERSITY CLINICAL HOSPITAL IN LODZ
General contractor
CONSORTIUM WARBUD – BUDOMAL
Description of the building
Regional integrated treatment center with bed facilities and diagnostic area with the landing pad for helicopters.
- Usable area of approx. 12 000 m2
- 5 overground storeys
- 1 underground floor
The building has:
- central operating block with a recovery room
- teaching room with real time observation rooms
- hospital wards
The scope of performed works
Comprehensive implementation of the ventilation system in the scope of, among others:
- delivery and installation of the duct in the ventilation systems
- supply and assembly of supply and exhaust fittings
- assembly of air handling units
- delivery and installation of the fan in the roof
- installation of laminar ceilings


